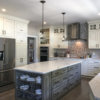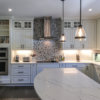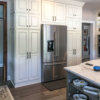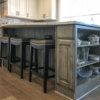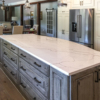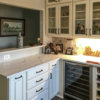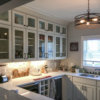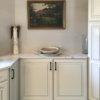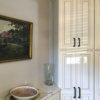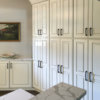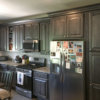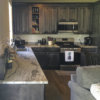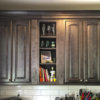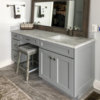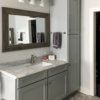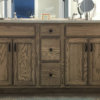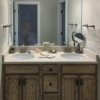Custom Cabinetry Project: Glenwood
- Posted in:
- Cabinetry
The Glenwood Project consisted of 5 independent areas in a new construction home, showcasing elegant transitional design in a beautiful country setting.– the Kitchen, Pantry, In-Law Kitchen, Master Bathroom and a Guest Bath.
The Main Kitchen features a variety of painted and glazed cabinets and details.
The Pantry is just off the Main Kitchen, but its own center stage. Including a wet bar and chilling fridges.
The In-Laws had thier own kitchen, with gorgeous slate-glazed on maple wood cabinets. Granite countertop displaying patterns reminiscent of a sandy beach.
The Master bath provided a space with simply refind shaker cabinets.
And the Guest Bath a Rustic Oak Vanity with neutral granite to complimen the look.
